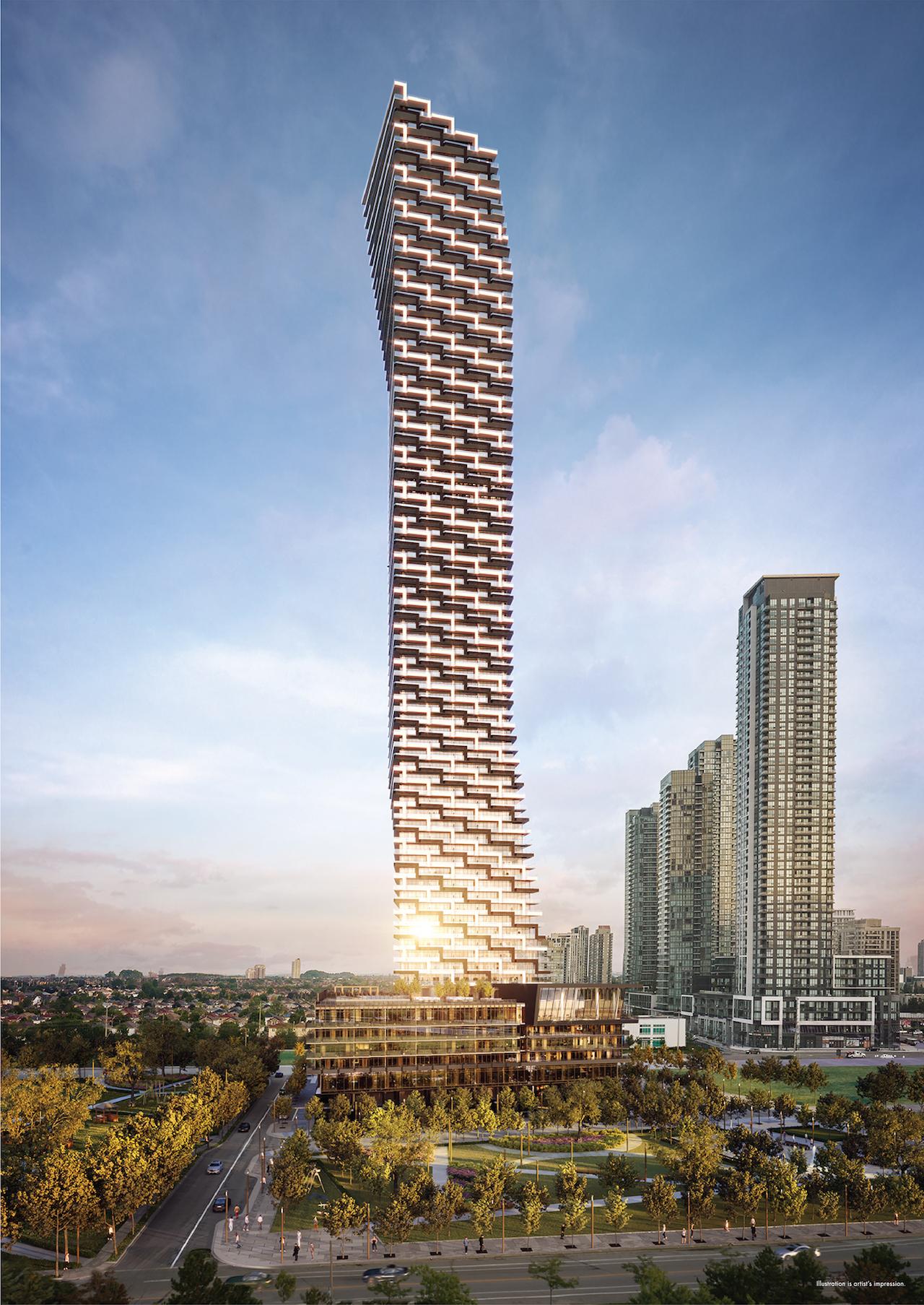As the lead designer for the M3 project, I was responsible for preliminary sizing of the tower walls and columns and coordination of their locations with the architect and consultant team through redline markups. Due to the significant cut-backs at the top and base of the tower, I created a non-linear construction sequence model in ETABS to accurately predict the gravity induced drift due to creep and shrinkage. This model was used to determine tension loading in the structural elements that were resisting the gravity "lean" of the tower.
In later phases of the design, I helped guide and support a team of junior designers as they completed detailed designs of the tower and podium structure.
