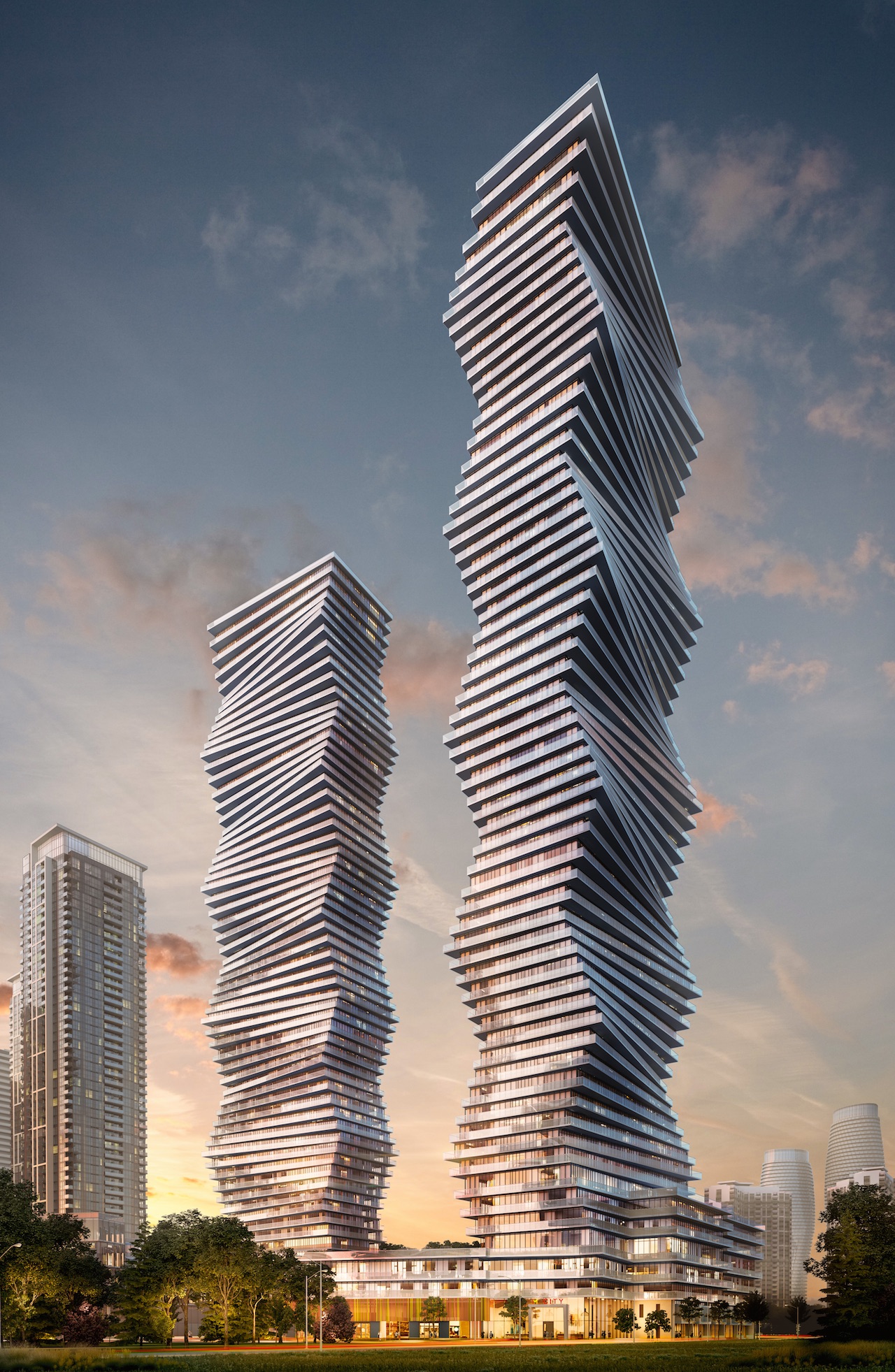As the lead designer for the M2 project, I took the design philosophies developed for the M1 tower and re-applied them to the M2 tower configuration. The M2 tower experienced higher wind loads due to it's 90 degree rotation and required a full re-design of coupling beams and shear walls. Diaphragm slabs were re-checked as the location of the 'accordion' floor transitions occurred at different levels. The structural design for the podium and parking levels was unique to the M2 tower and required incorporating a pool and splash pad on the podium roof, garbage truck loading areas on the ground floor, and numerous gravity transfer elements to accommodate drive-aisles in the underground parking.
During the construction phase, I provided engineering guidance and support for both M1 and M2 towers by attending Owner, Architect & Consultant (OAC) meetings, managing Requests for Information (RFI’s), performing shop drawing reviews, and aiding in Value Engineering (VE) exercises to reduce project cost for the client.
