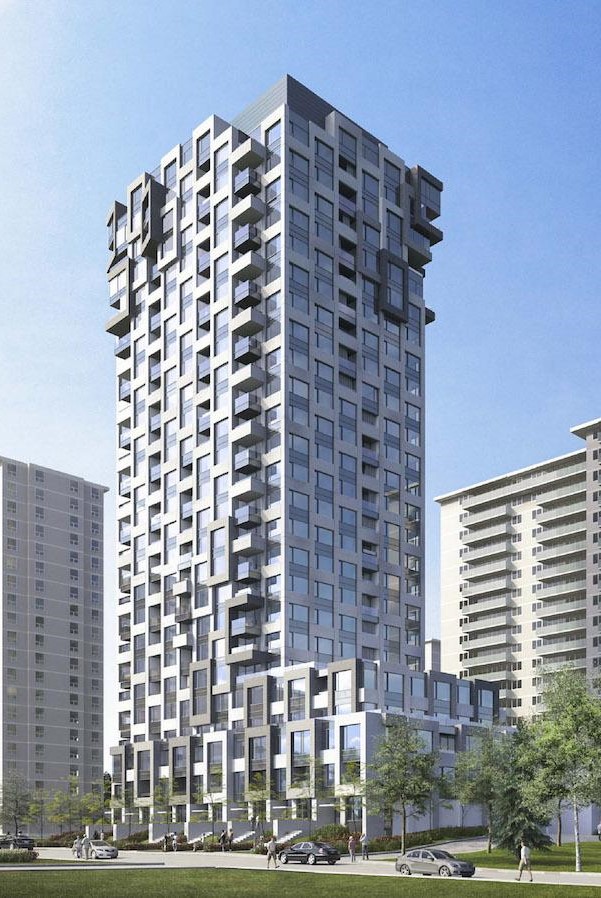The Livemore project was an infill development that had two existing rental towers with underground parking on the site. I designed the new underground parking garage which interconnected the new towers with the existing. New landscaping, garbage truck routing, and fire truck routing were added on top of the existing garage which required a full strength evaluation of the structure. I designed the strengthening program for the parking roof slab and columns which consisted of steel strapping on the underside of the slab, reinforced concrete topping on the surface of the slab, and enlargement of existing columns. In some cases, a full demolition and replacement of the existing garage was required.
The project also consisted of two low-rise (22,000 sq.ft) structural steel amenity pavilions that were constructed on top of the existing parking garage. I was responsible for designing the steel structure for these buildings, as well demolition and strengthening details for the existing structure supporting these buildings.
During the construction phase, I provided engineering guidance and support for the entire project by attending Owner, Architect & Consultant (OAC) meetings, managing Requests for Information (RFI’s), performing shop drawing reviews, and aiding in Value Engineering (VE) exercises to reduce project cost for the client.
