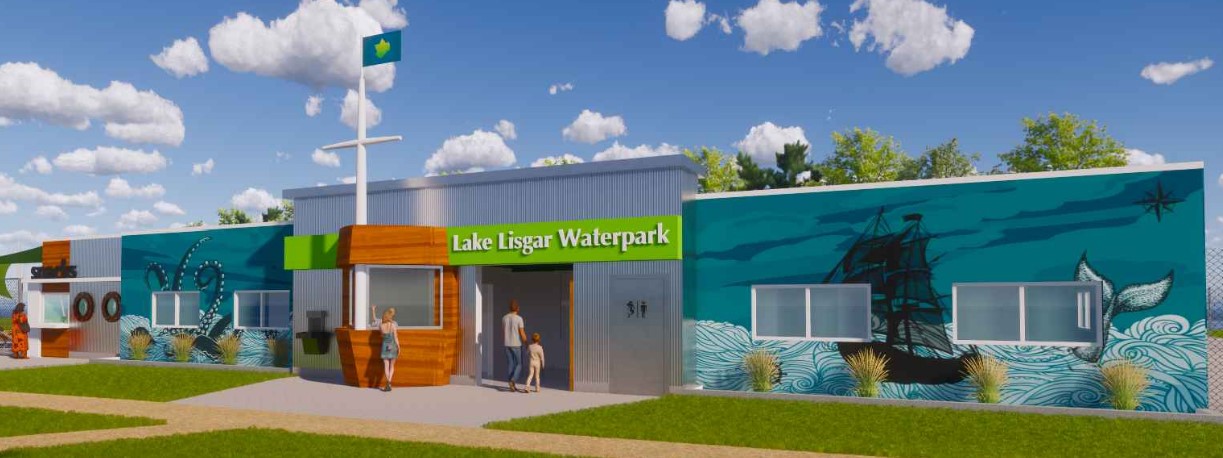I was responsible for the detailed design of the foundations, load bearing masonry, and steel framing for this pool house renovation. This project involved demolition and replacement of interior masonry partitions, stud walls, and slab-on-grade; repair of the exterior load bearing masonry and lintels; demo and replacement of the canteen addition; and creation of a new admissions booth at the front of the pool house in the shape of a boat.

Project: Low-Rise Civic Addition
Location: Tillsonburg
Developer: City of Tillsonburg
Architect: a+LiNK Architecture Inc.
Storeys: 1
Structural Material: Structural Steel
Lateral System: Masonry Shear Walls
Project Status: TBD
Contribution: