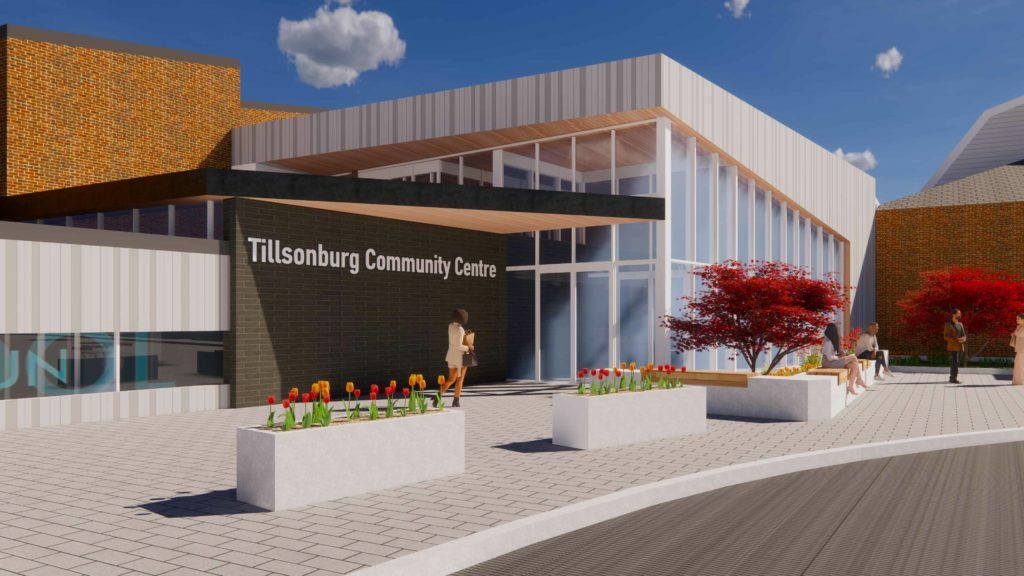I was responsible for the detailed design of the foundations and steel framing for this community center addition. This project required numerous connection points to the existing building which proved challenging due to the age of the building and incomplete as-built drawings. I provided detailed sketches of these connection points to the Architect early in the project to ensure structural complexities were accounted for when developing the Architectural sections.

Project: Low-Rise Civic Addition
Location: Tillsonburg
Developer: City of Tillsonburg
Architect: a+LiNK Architecture Inc.
Storeys: 1.5
Structural Material: Structural Steel
Lateral System: Braced Frames
Floor System: Composite Steel Deck
Project Status: TBD
Contribution: