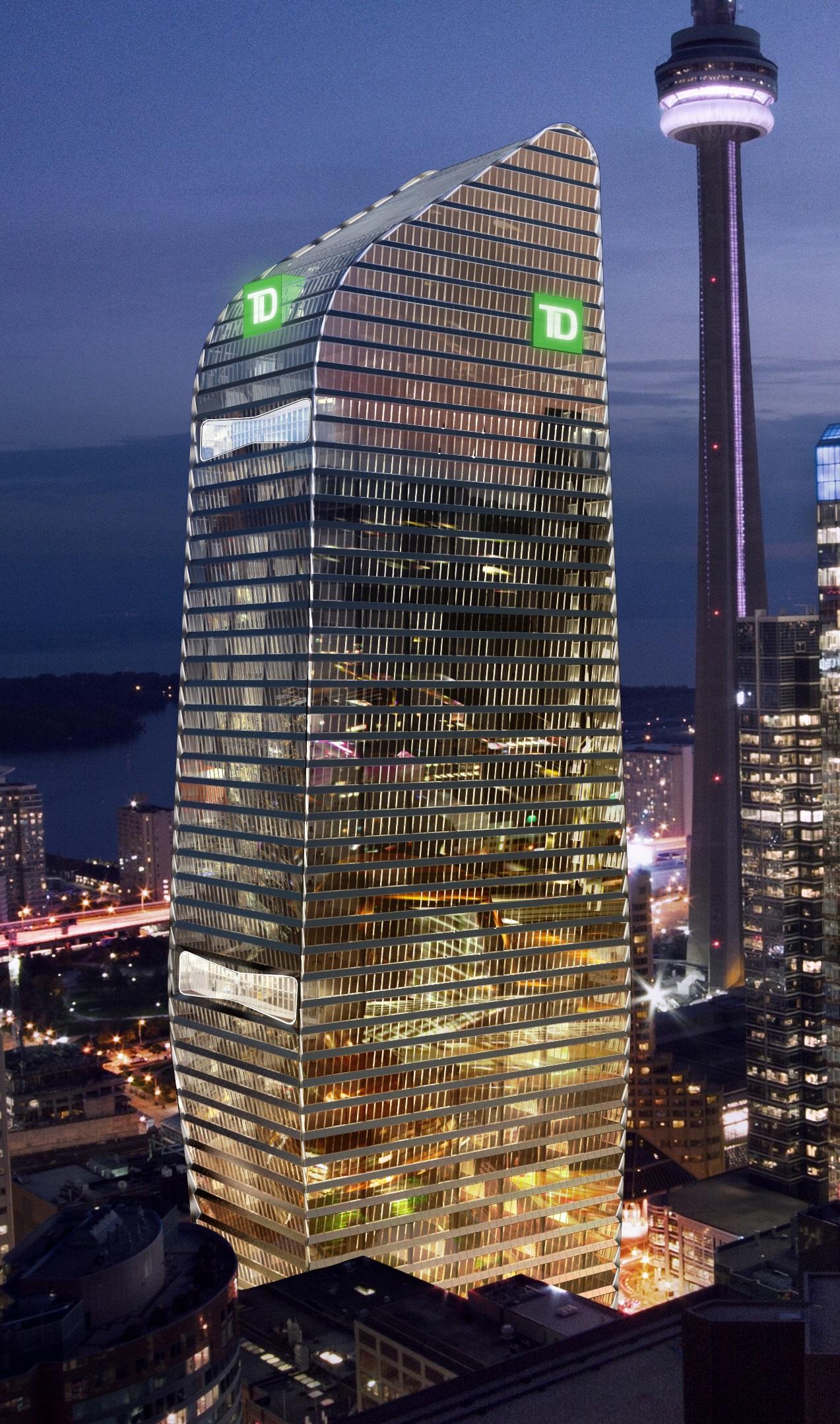For the 160 Front project, I was responsible for the reinforced concrete below grade gravity structure. This involved designing all two-way parking slabs, columns, foundation walls, and footings.
Due to the geometric constraints of the below grade drive aisles, the steel tower columns did not align with the concrete parking columns. Rather than introducing deep transfer beams that interfered with headroom and mechanical runs, elongated concrete columns were introduced on the P1 level to transition the ±40,000 kN loads to the shifted P2 columns using an internal strut-and-tie mechanism.
The resultant forces of these strut-and-tie mechanisms in combination with the inclination of the steel columns at the ground floor created horizontal thrusts within the ground floor and P1 slabs; in some cases exceeding 10,000 kN. These slabs were designed with discrete strut, tie, and shear panel elements to direct these loads to the concrete core of the tower.
