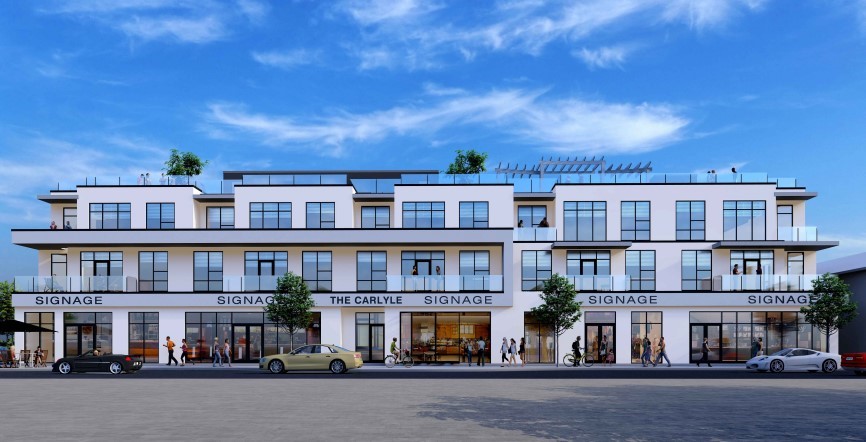As the lead engineer for The Carlyle project, I was responsible for coordinating the structural design with the architect and consultant team; completing the structural design; preparing drawings using REVIT for permit, tender, and IFC submissions; and performing shop drawing and site reviews.
This project required a number of column transfers in order to accommodate the parking layout on the ground floor which was located under the building. Due to the tight floor-to-floor elevations, a number of steel beams needed to be recessed into the precast floor system to allow for wall box penetrations. Due to the proximity of an existing building on the adjacent property, a series of caisson and grade beam designs were implemented to avoid undermining the adjacent building.
