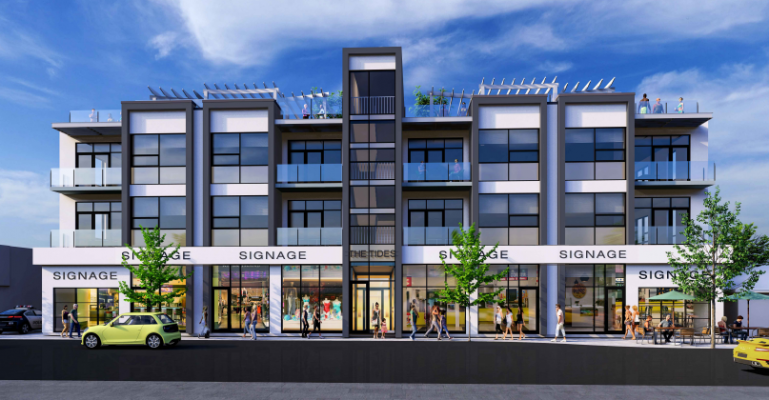As the lead engineer for The Tides project, I was responsible for coordinating the structural design with the architect and consultant team; completing the structural design; and preparing drawings using REVIT for permit and tender submissions.
This project required a number of column transfers in order to accommodate the parking layout on the ground floor which was located under the building. Due to the tight floor-to-floor elevations, a number of steel beams needed to be recessed into the precast floor system to allow for wall box penetrations.
