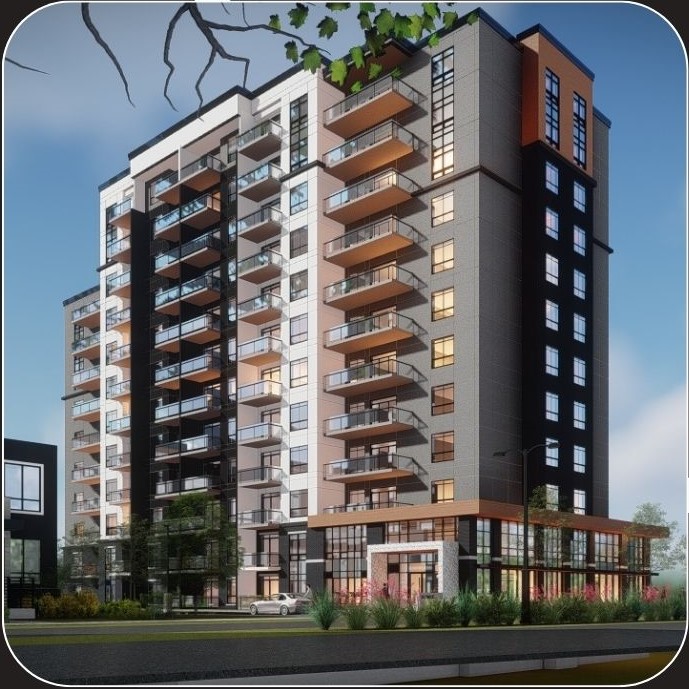As the lead engineer for the two towers, I was responsible for coordinating the structural design with the architect and consultant team; completing the structural design; preparing drawings using REVIT for permit, tender, and IFC submissions; and performing shop drawing and site reviews.
Due to soil conditions, both towers were designed with a raft slab foundation. To accommodate a two-storey open atrium at the ground floor in each tower, the exterior concrete walls above the atrium were transferred out using a series of beams and columns within the atrium space.
