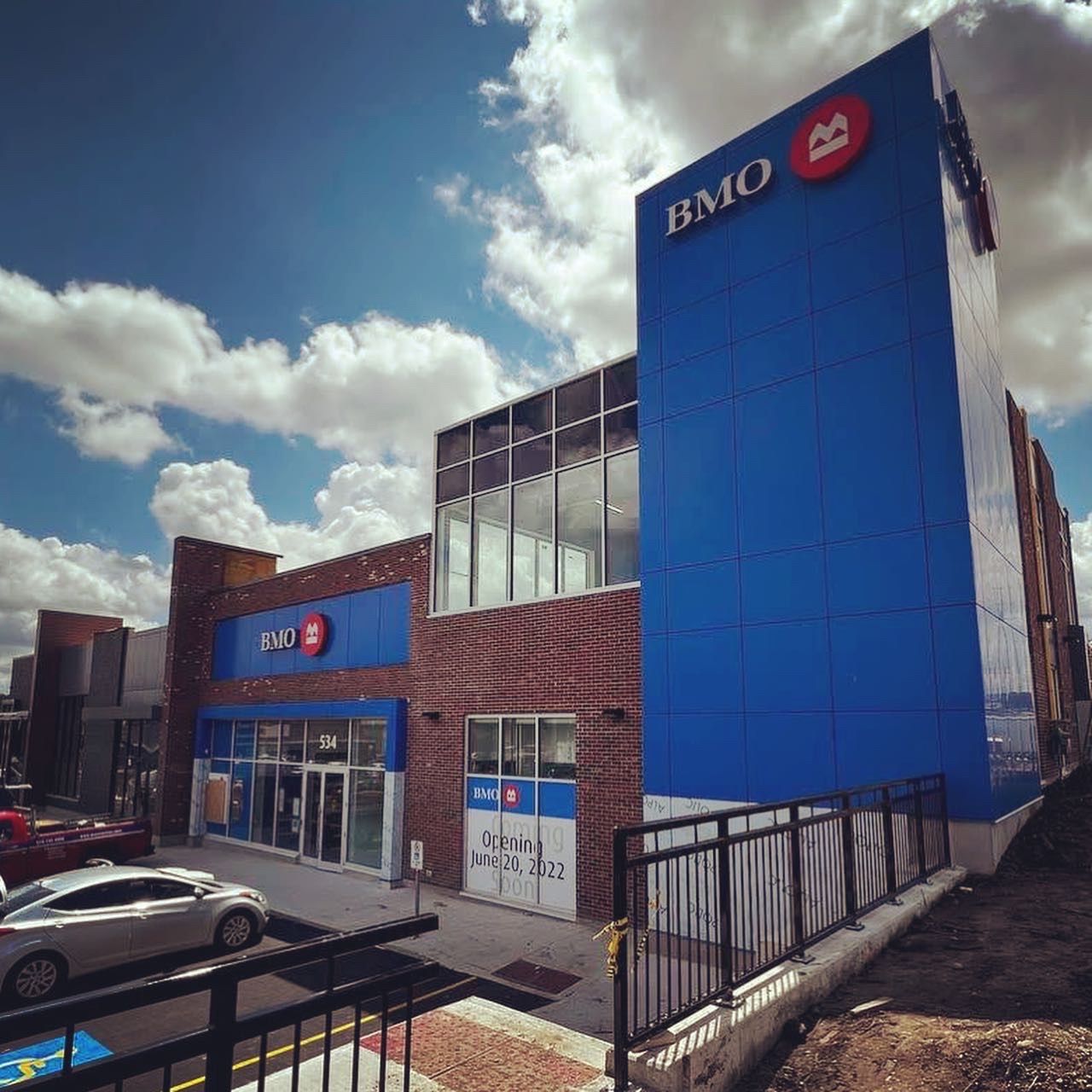As the lead engineer for the 530 Oxford project, I was responsible for coordinating the structural design with the architect and consultant team; completing the structural design; preparing drawings using REVIT for permit, tender, and IFC submissions; and performing shop drawing and site reviews.
A unique feature of this project was planning for a future residential tower project adjacent to the site. The footings for the building were founded at a depth which would allow for excavation of the towers without the need for a shoring system. The foundation walls were also designed to act as retaining walls to hold back the interior backfill of the plaza if the foundation walls were fully exposed along the exterior.
