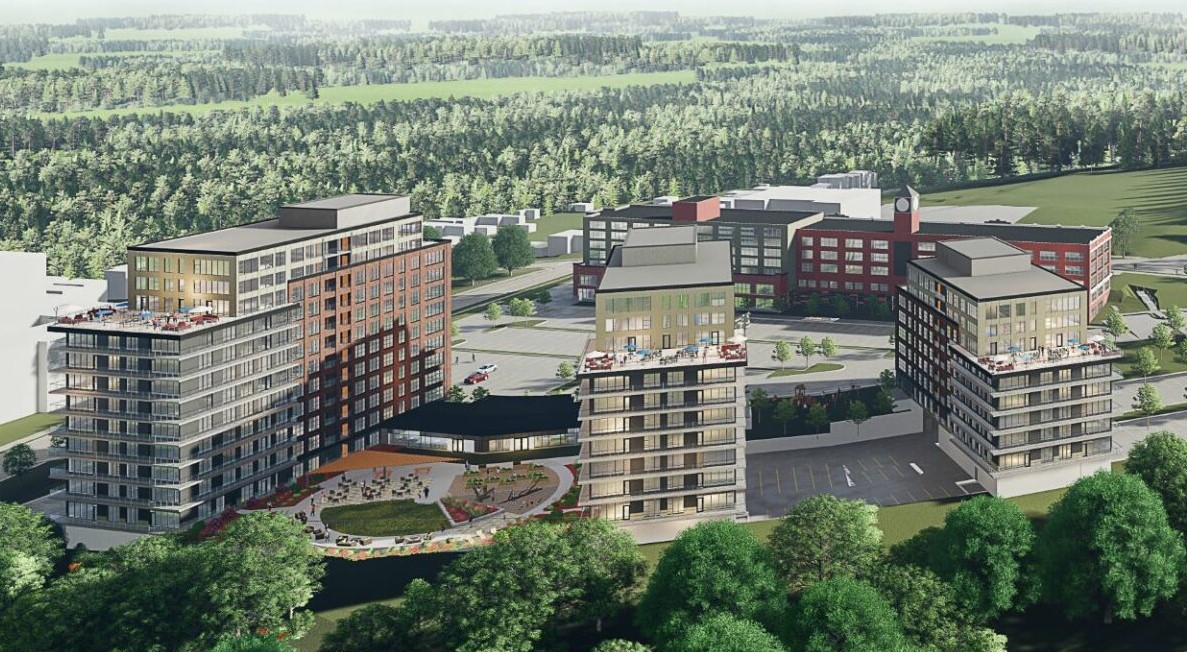As the lead engineer for the Lock 21 project, I was responsible for coordinating the structural design with the architect, consultant team, and precast supplier; performing preliminary structural design checks; and preparing drawings using REVIT for client review.
All three towers use structural precast walls and floors supported by cast-in-place concrete foundations. Due to the sequencing of the project, I was responsible for creating an ETABS analysis model for the precast towers in order to determine design loads for the cast-in-place foundations. All precast element sizes and typical details were incorporated into the structural drawings to allow for accurate tendering by prospective precast suppliers.
A challenge of the project was the high ground water table and site contamination. To avoid costly dewatering and contaminate soil removal, the buildings were designed using helical piles with pile caps founded above the ground water table. The foundations were designed as a series of retaining walls to hold back the interior backfill while transitioning the building down the existing grades of the site.
