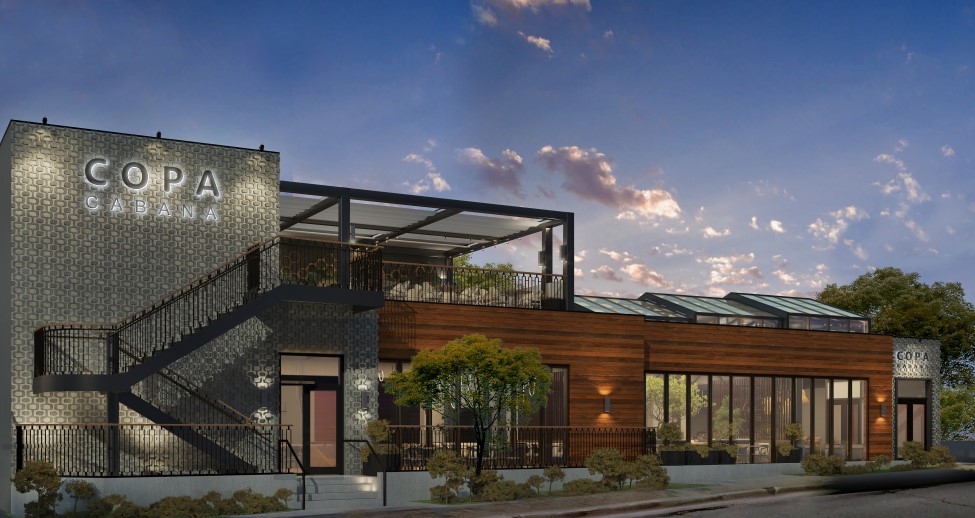I was responsible for the detailed design of the foundations and steel framing for this restaurant addition. This project had unique complexities including a cantilevered exterior feature stair; a retractable glass roof which required very high deflection tolerances of the supporting steel framing; and large openings in the roof diaphragms which required horizontal trusses to direct load to the diagonal braces.

Project: Low-Rise Commercial Addition
Location: Niagara Falls
Developer: Copa Cabana Restaurants
Architect: Raimondo & Associates
Storeys: 2
Structural Material: Structural Steel
Lateral System: Diagonal Braces & Moment Frames
Floor System: Composite Steel Deck
Project Status: Complete
Contribution: