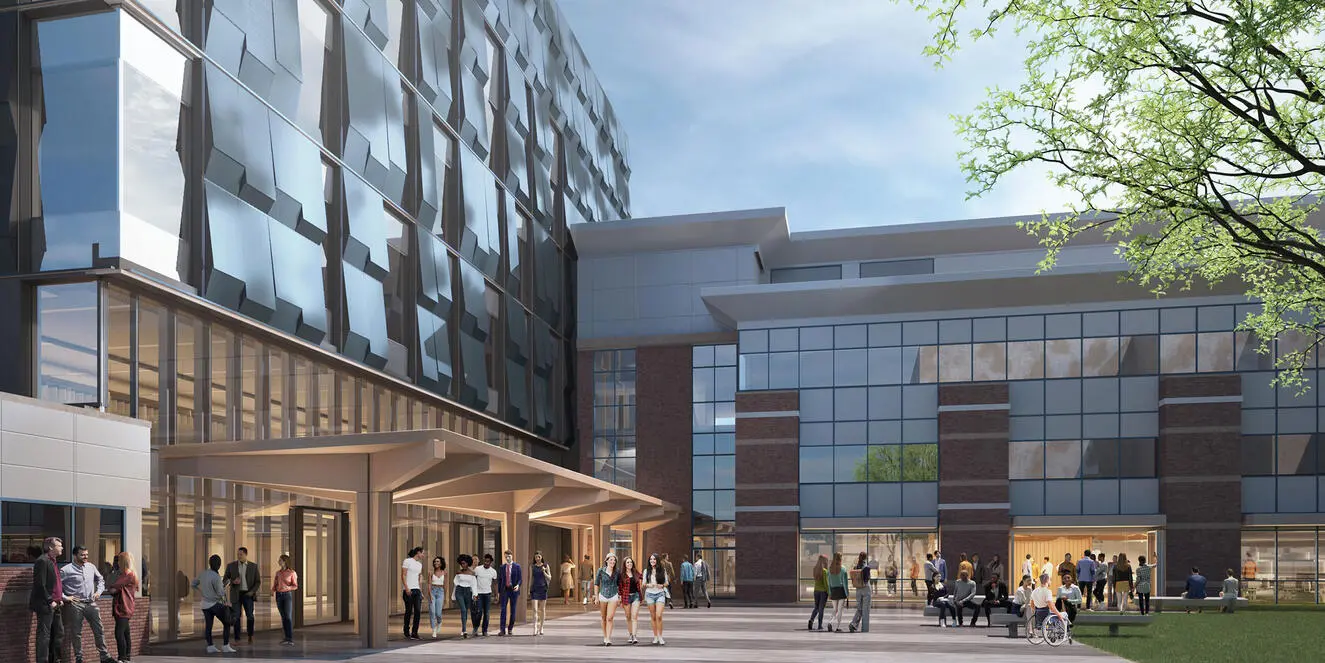I was responsible for the detailed design of the foundations, shear walls, and steel framing for the Phase 3 Student Union Building. This project had unique complexities including a one storey Vierendeel truss to transfer 4 storeys over the ground floor atrium; the utilization of Deltabeams for the floor system; supporting a PV solar array system on the roof; and designing NLT canopies for the building entrances.

Project: Mid-Rise Institutional Building
Location: London
Developer: Fanshawe College
Architect: Diamond Schmitt Architects
Builder: D. Grant Construction Ltd.
Storeys: 5
Structural Material: Reinforced Concrete & Structural Steel
Lateral System: Shear Walls, Moment Frames, and Diagonal Braces
Floor System: Precast Planks on Steel Beams and Deltabeams
Project Status: Under Construction
Contribution: