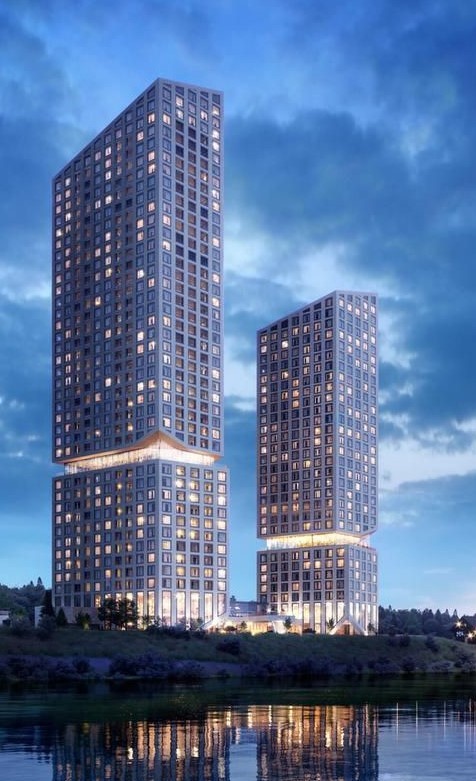As the lead engineer for the Cambridge Mill project, I was responsible for coordinating the preliminary structural design with the architect and performing preliminary structural design checks. I created the ETABS analysis model for sizing the structural elements and worked through preliminary sizing of transfer elements at the feature "belt-line" and at the ground floor cutbacks at the base of the towers.

Project: One Residential Condo Tower & One Hotel Tower
Location: Cambridge
Developer: Pearle Hospitality
Architect: Martin Simmons Sweers Architects
Height: 143 m & 112 m
Storeys: 37 & 28
Podium Storeys: 2
Below Grade Storeys: 2
Structural Material: Reinforced Concrete
Lateral System: Shear Walls
Floor System: Two-Way Slabs
Project Status: TBD
Contribution: